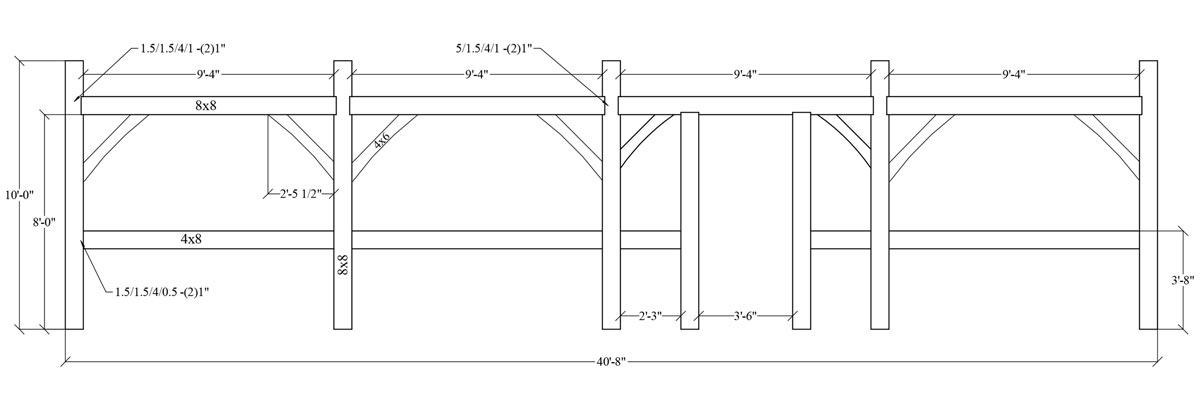
For me it is simple, form follows function. When planning a project, how the finished product functions comes first. I believe that if something has been designed to function properly, the form falls into place. Then, the design refinement rides the coattails of function.
Goals for the space take the lead when designing a timber frame structure. Math and engineering follow. Inherent within the goals is creating a warm, comfortable and welcoming space. Timber framing easily transforms a space from cool and stark to warm and cozy.
Joinery is another important step in the design phase of any project. Using geometry and mind-power, we plan the joinery in such a fashion that fasteners aren’t needed. Relying on joinery over fasteners allows the timber frame to act as a cohesive structure full of interplay – transferring loads from purlins, to rafters, to wall plates, and then down the bearing points to the foundation of the building while receiving support from the braces.
At a restaurant I drive past frequently, there’s a porch roof that mimics timber framing. Unfortunately, it was designed and installed in such a way that the finished product is awkward and uncomfortable. Though the design uses reclaimed timbers and from a distance the look is timber frame, upon closer inspection you would see fasteners used to hold butt joints together. Not a terrible thought, but you wouldn’t stand long under the roof as it looks and feels that if one fastener weakens, the entire structure will fall into a pile of timbers. This is why form following function is so important. Further, form and function encompass more than what you see – they include how all of the pieces fit together for durability and strength as well as an attractive and usable space.